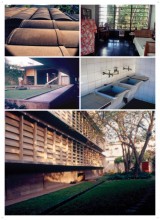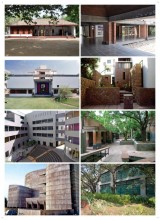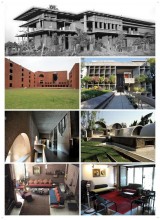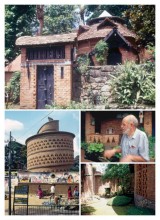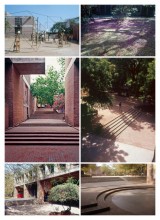Modern
The first idea of modernity came with the colonial times. Apart from all other types of architecture, the bungalow was to make the deepest impression on the psyche of Indian populace. Some razzmatazz architecture happened and some unique buildings and lifestyle objects came up. Towards the end of the colonial era came up the Early Modern and the Art Deco followed by the International Style. The defining moment came with the Modernist era post 1947. Ahmedabad, apart from the prime example of Chandigarh played a pivotal role in shaping the Brutalist oriented Modernism. Almost all proponents and practitioners designed buildings for Ahmedabad in particular and Gujarat in general. Cubist, purist, functional, new image, avant-garde, exposed and such were the terms to explain modern architecture. The dictum was to drive the old lethargic, tradition struck thinking away by the new, inventive, shocking spirit.

