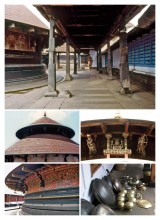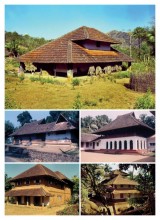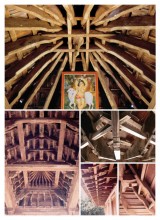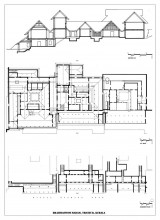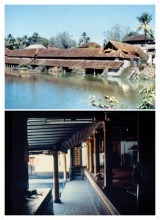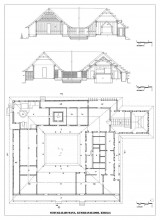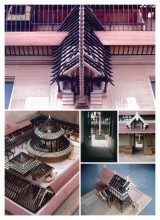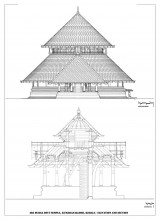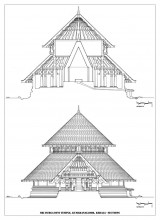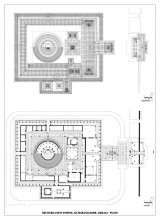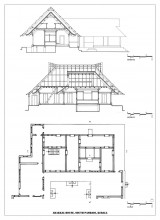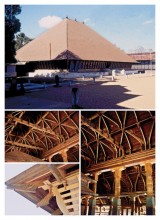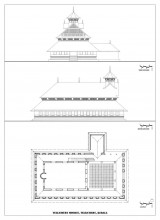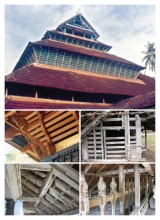Kerala
The secular as well as religious wooden architecture of Kerala is unique in South Asia and seems to have some uncanny connections/semblances with parts of China and Japan. The house types and their plan organization and the generic temple plans emerging from Vastu Shastra have their unique position within the Indian and Asian architecture. A single-winged to sixteen courtyard houses as well as square, circular and the apsidal temple plans resulted from such canonical literature. The genres share wooden construction system; details, elements and language especially in the making of roofs. The temple roofs are comparatively more complex and evolved; their plinths are distinct from their Northern counterpart. They have their generic order. Spatiality of temple precinct and especially of the inner one gives a unique spatial-spiritual experience.The overall architectural ambiance is defined by the wooden walls of the houses, the column types and their orders, the courtyards of the Nambudri as well as the Nayar families and the importance of the kitchen well. Raised platform is thematic in courtyard houses of these two communities.

