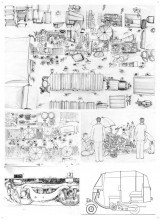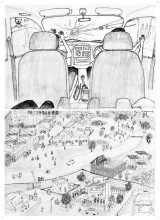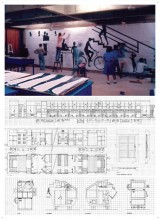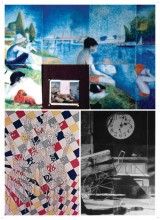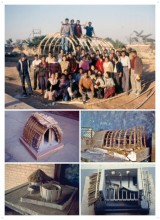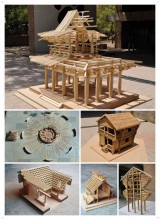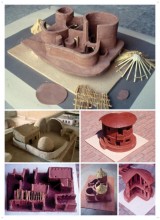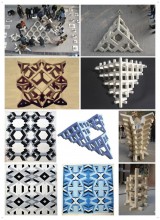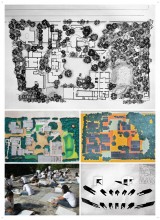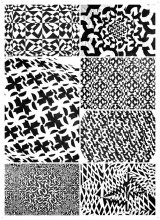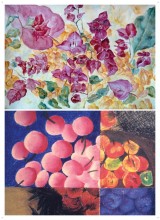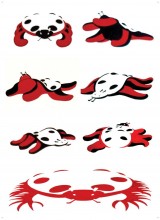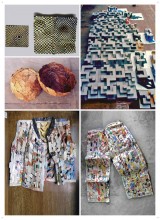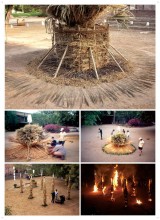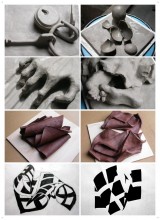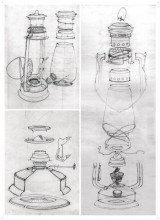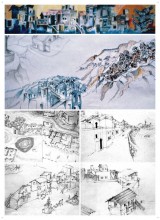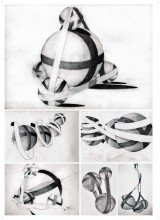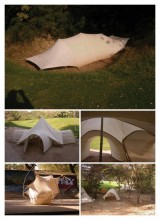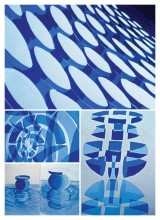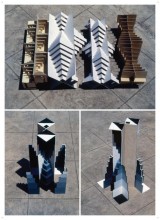Basic Design (Students' Work)
In Basic Design I do not teach; I show how to learn. I believe that for an introductory learning process, it is rather dangerous to teach design through principles, precedents and architectural language. A building should not be expected, rather ideas regarding shelter and place making should be explored. This belief forms the basis of my attitude to teaching basic design. The major aim of the course is to put forward the ways of learning about design issues in order to sensitize a student and take him/her in the direction of creative exploration. The learner group is exposed to various processes that would enable them to express themselves by means that they have not used much before. The students’ rudimentary and unexpressed thoughts/ideas/impressions and naive/awkward ways of drawing and making things are treated as an asset for the creative exploration of their world. Initially, importance is given to visual literacy and the art of abstraction, but this is not treated as the only mode to understand and express architectural thought. Inquiry into the logic behind common objects that we use is initiated, the idea of criteria of making choices, people and environmental factors discussed in general provide clues as to where the scope for the study lies. ‘Look-feel-reason-evaluate’ and ‘observe-record-interpret-synthesize transform-express’ are used as quasi-formulae to provide some framework to the studies. This, essentially, is the heuristic method of learning design. Place and activity rather than space; sequence, arrangement and organization rather than form and structure; guessing dimensions and sizes, measuring with space/hands/feet, etc. rather than with a tool; mapping rather than drawing plans and do-it-your-way/go-wrong rather than come-up-with-correct-image-at-first-shot are relied upon for the ultimate understanding of basic design and architectural drawing in a wider context of human environment. Vernacular and traditional architecture is seen as amenable for introducing the most basic concepts of habitat and people.

