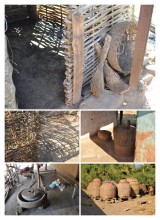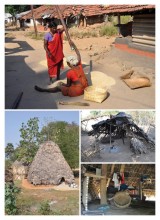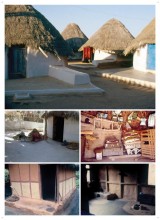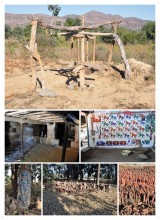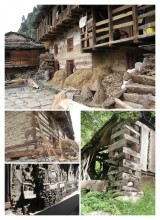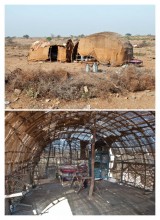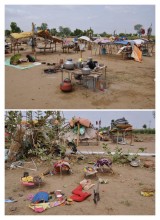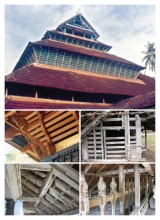Rural and Vernacular
The rural and the vernacular architecture represent the largest built environment of India.These entities are frozen in time or are evolving at a snail’s pace. The purely vernacular examples are many and they are entirely owner-built from the local materials.The houses and the settlements of the adivasi communities of most regions are self built and they make their own tools, implements and storage objects. Their socio-religious taboos are many due to which, they guard their independence in order to follow their lifestyle. There are a number of nomadic tribes in the country whose existence is threadbare and sustainable in varied circumstances. The rural examples, partly built by the owners, also have their paraphernalia environments shaped by the people themselves. Coexistence with animals, accommodation of agrarian processes and continual maintenance shape the character of their houses and settlements. Their self-sufficiency, in terms of most services being within a given settlement,is remarkable.In most ways this genre of architecture as well as lifestyle are replete with local knowledge, practices and wisdom. They have stayed away from the paradigms of modernism.

